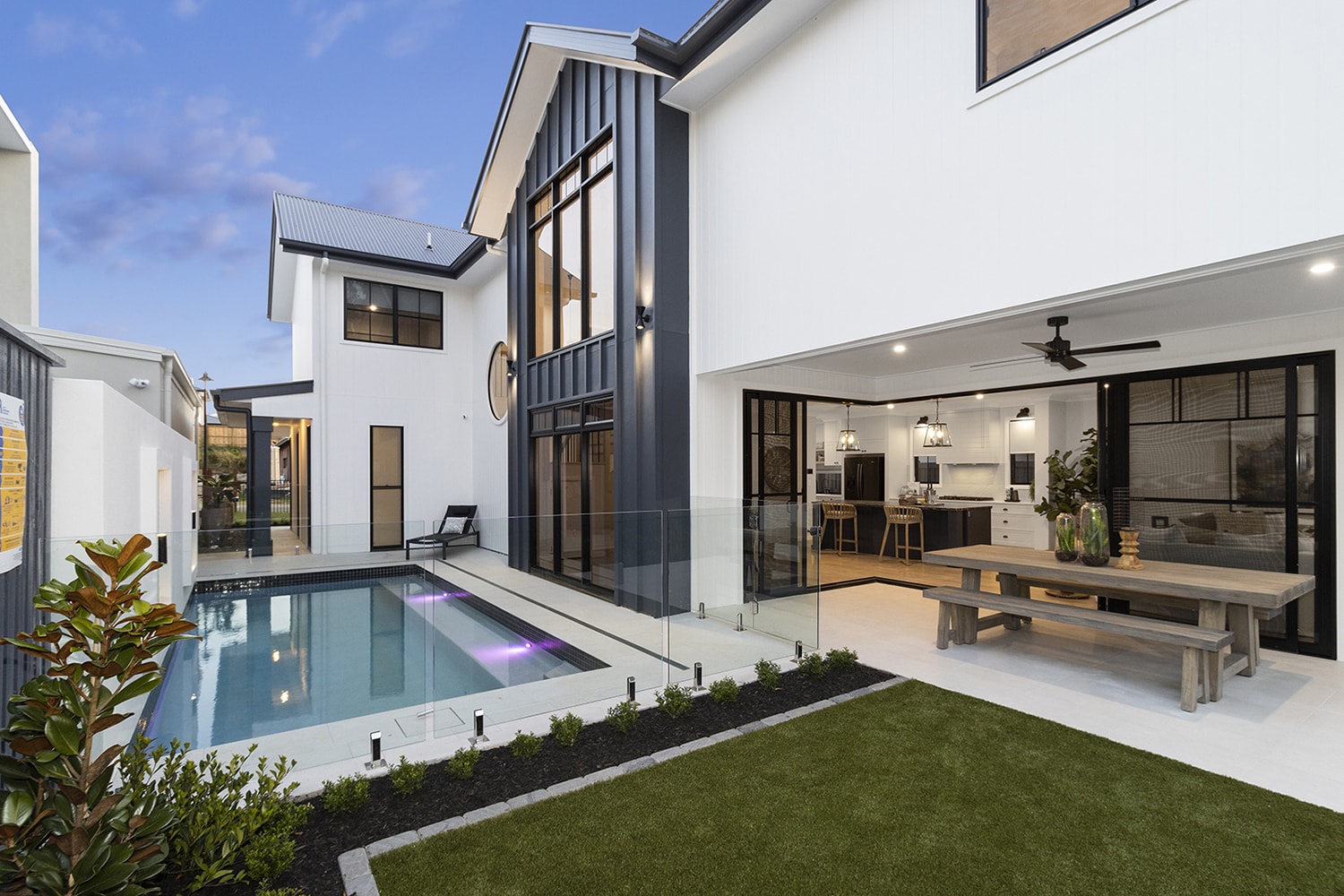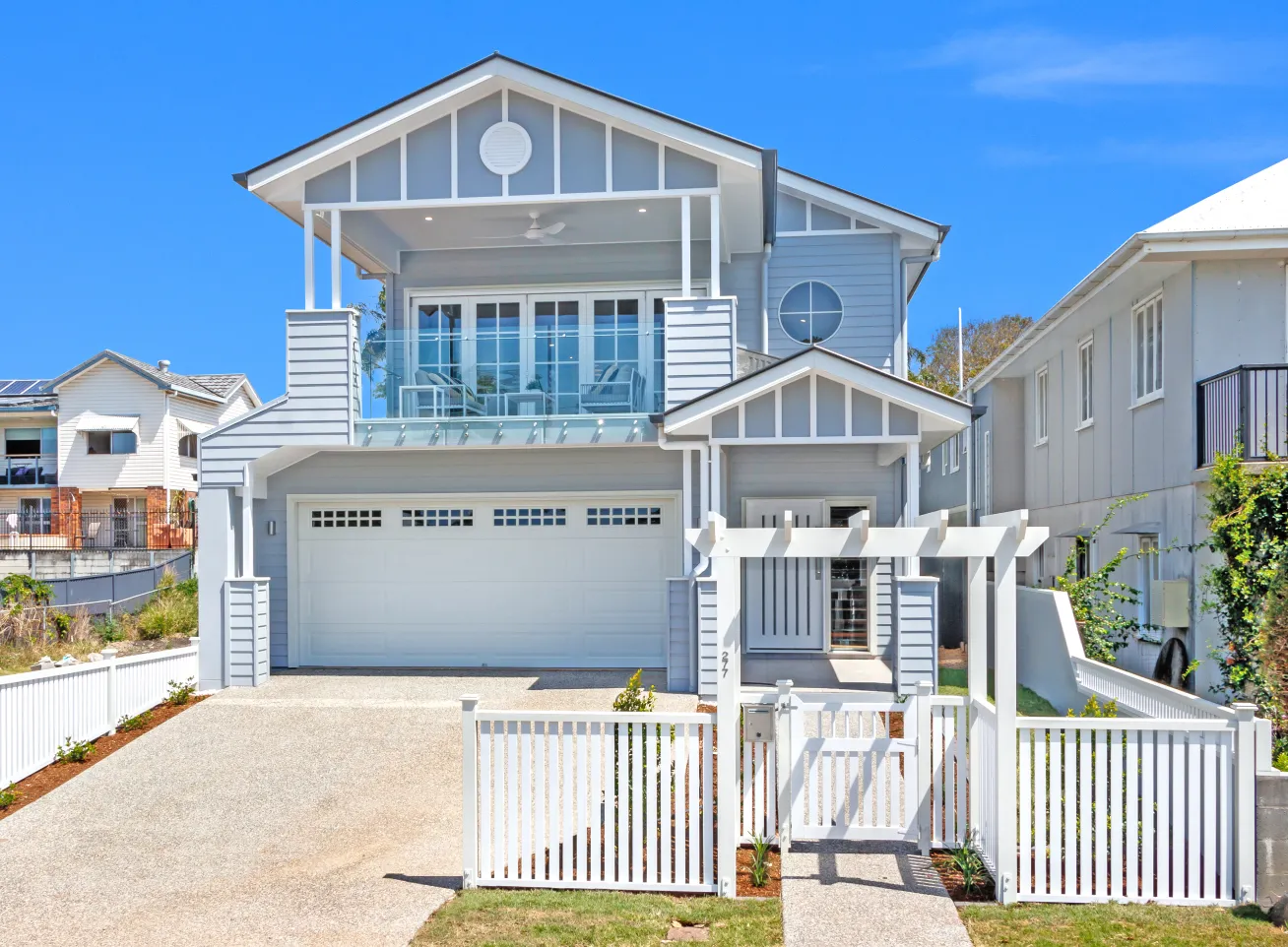Discover the advantages of comprehensive packages at transparent prices, with no hidden surprises in the details! At I&E Building Services, we specialize in designing and constructing meticulously crafted turnkey homes in NSW. Once construction is complete, you'll have the thrilling opportunity to move into a fully furnished home with no remaining tasks or payments!

This approach ensures you enjoy all the benefits without the hard labor. We handle every aspect of your new home – from the driveway and pathways to window treatments and flooring.
When crafting your modern dream residence, numerous details must be considered, but the I&E Building Services team takes care of all the necessary extras. We function as a cohesive unit and encompass everything in one price. Working with a leading builder becomes effortless, knowing there won't be any unexpected bills.
Our transparent and uncomplicated solutions mean you'll know precisely what you're receiving upfront, down to the smallest particulars. We guarantee a functional design with an impressive aesthetic. Once everything is completed to an excellent standard, there's nothing left to do or pay – allowing you to enjoy the luxuries and comfort of stepping into your new home.

When constructing a home, numerous considerations must be taken into account, but at I&E Building Services Homes, all the additional necessities are incorporated into our price, ensuring no unexpected expenses.
Our straightforward and transparent turnkey solutions ensure you know precisely what you're receiving upfront, and once our work is complete, there's no further action or payment required – allowing you to simply collect the keys and fully enjoy your new home.
Complete, fully functional kitchen with 60cm stainless steel appliances including dishwasher, oven, gas cooktop and a choice between a ducted slide-out or canopy rangehood.
Complete, fully functional bathroom with fixtures and fittings, wet area tiling, bath, glass screens, mirror, custom vanities and a selection of basins and tiles.
Tiled alfresco with ceiling fan and external power point.
Carpet to bedrooms and living room (plan specific). Tiles to all other areas except garage.
Blockout roller blinds to all windows and doors (excludes stairwells, obscure glass and kitchen windows).
Ceiling fans throughout, LED downlights, NBN Ready and a split system air conditioning unit to the living room.
Colorbond® roof, facia, gutter and sectional panel-lift garage with two remotes and one wall remote.
Exposed aggregate driveway and path to entry, clothesline with concrete slab, letterbox, two garden taps and 1800mm timber panel fence with two gates.
All homes come standard with three façade options including combinations of front render and/or feature cladding materials.
Barrier Screens to all windows and doors (excluding garage external door).
20mm Cosentino benchtops to kitchen, bathroom and ensuite.
Three coat paint system throughout.
I&E Building Services Pty Ltd